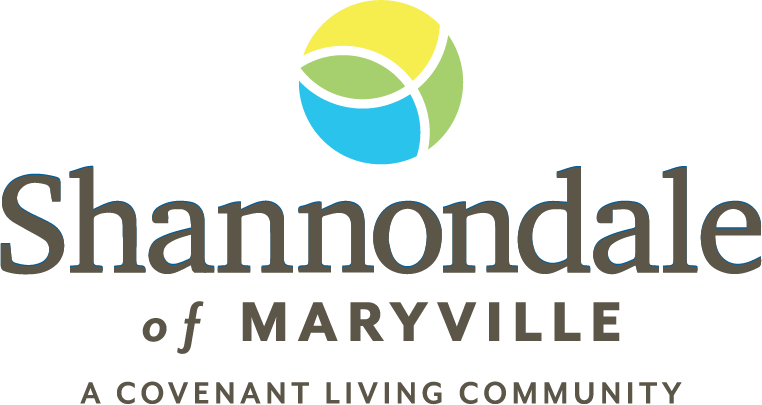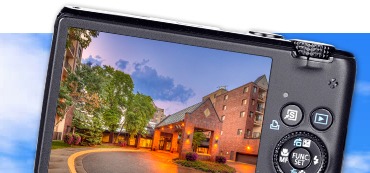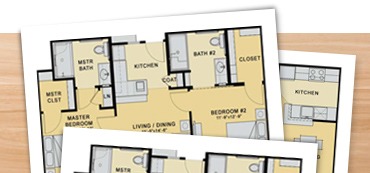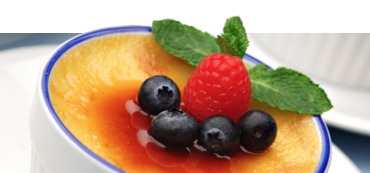Love where you live.
Choose the residence that suits you best.
At Shannondale of Maryville, we offer an array of convenient floor plans to suit your Independent Living lifestyle.
Our beautiful residences include spacious apartment homes, villas and condo-style residences ranging up to 3,000 square feet with three bedrooms, two baths and a full kitchen. Choose from a wide selection of contemporary floor plans and space-saving styles. You can relax knowing that housekeeping is included in all apartments, along with all interior and exterior maintenance and groundskeeping in the homes/villas.
Choose from a wide selection of contemporary floor plans and space-saving styles. Enjoy maintenance-free living, with an in-unit washer/dryer, giant closets, ample storage, apartment housekeeping and flexible dining plans. We also offer attractive Assisted Living apartments with private baths and daily housekeeping in three floor plans. Here, your daily life can be as lively as you desire. You’ll find plenty of opportunities to lead a fulfilling and purposeful life.
Shannondale of Maryville offers a community-centered, all-inclusive lifestyle for an active and worry-free life. One of the most popular features of senior living is the wide selection of retirement residences. Come see our one- and two-bedroom apartment home floor plans with one and two baths, ranging from 886 to 1,732 square feet. Each residence features:
- A balcony or patio
- Multiple dining venues
- Scheduled housekeeping
- In-apartment laundry area
- Full kitchen
- Balcony or patio
- In-apartment storage area
- Emergency call system
- Housekeeping
- Pet friendly
Homes/Villas
Come see our condo-style homes and duplexes. Stand-alone homes (1,620 to 3,018 square feet) are available with up to three bedrooms, including home maintenance and lawn care. You’ll appreciate the bright, full kitchens, spacious closets, and the freedom to decorate and furnish your residence to reflect your personality and preferences.
- Interior and exterior maintenance
- Spacious and well-appointed floor plans
- Modern kitchen appliances
- Large primary baths
- Large storage areas
For more information, call (877) 248-5670 or click here to learn more.





















Today, we honor the life and legacy of Dr. Martin Luther King Jr. His vision of equality, justice, and service inspires us at Covenant Living. We are proud to be a part of a community committed to our mission which supports diverse ideas, perspectives and values and creates a place where people can belong.
Let’s carry his dream forward—together. ... See MoreSee Less
Comment on Facebook
Are the ongoing costs of homeownership holding you back from a truly worry-free retirement? 🤔
Many people are surprised to realize how affordable and valuable Covenant Living can be once they compare the expenses. We offer a variety of financial options with different fees, health care provisions, and even estate benefits.
Ready to see how the costs stack up? Consider the expenses of staying in your current home that disappear when you move to a senior living community:
✅ Home Ownership: Mortgage or rent, soaring property taxes, home insurance.
✅ Upkeep & Hidden Costs: Utilities, landscaping, unexpected repairs, and maintenance.
✅ Lifestyle: Groceries, security systems, gym memberships, and specialized caregiver services.
The most valuable return is your peace of mind. You'll know your assets and income are protected, even if future health care needs arise.
Take the first step toward clarity. Learn more about financial options and how we can support your transition: bit.ly/3INRDa7 ... See MoreSee Less
Comment on Facebook
As we age, thyroid health becomes even more important. Thyroid issues are common among seniors and can affect energy levels, weight, mood, and overall well-being. If you or a loved one are experiencing unexplained changes, it’s essential to get a thyroid checkup. Early detection and treatment can help maintain a healthy lifestyle. 🩺💙
This Thyroid Awareness Month, take charge of your health and talk to your doctor about thyroid screenings.
Learn more: bit.ly/4fFTmZP ... See MoreSee Less
Comment on Facebook